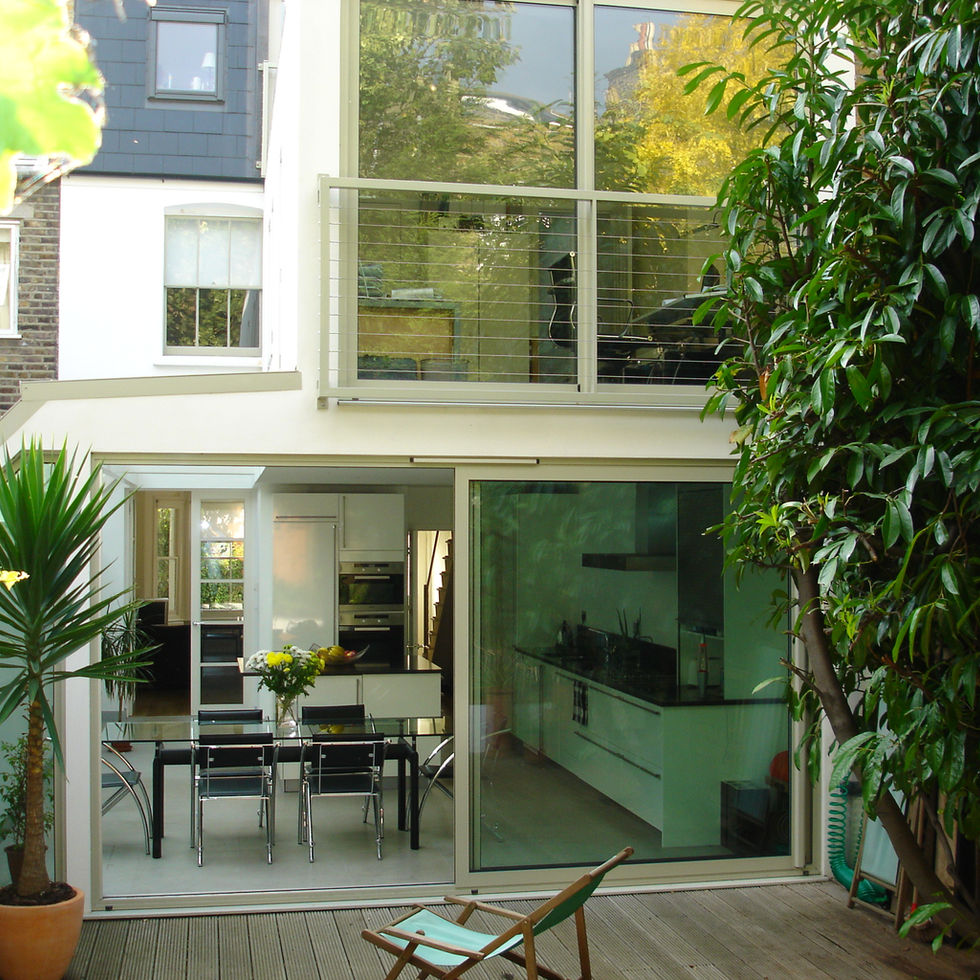
St.Johns Hill Grove
This period terraced house is in a conservation area. The client wanted to maximise its potential and create a modern home. The house was doubled in size by carefully restoring the integrity of the original and extending at the rear. The original two-storey extension was replaced with a lightweight construction designed to create more space, higher ceilings and better insulation.
Glazed rear screen walls and doors extend the relationship between inside and outside. On the ground floor, a partly glazed 'conservatory' roof brings daylight into the rear rooms of the original house and creates a light, airy kitchen-dining room overlooking the rear terraced garden.
On the first floor the concept of introducing maximum daylight into the interior is continued with extensive glazing in the East facing rear facade and rooflights allowing daylight penetration onto the internal staircase, transforming previously dark spaces. A new second floor accommodates another bedroom with bathroom en-suite and access onto a roof terrace. MR Design provided a full service from inception to completion on site.








